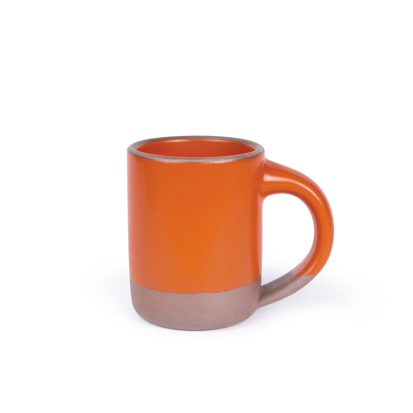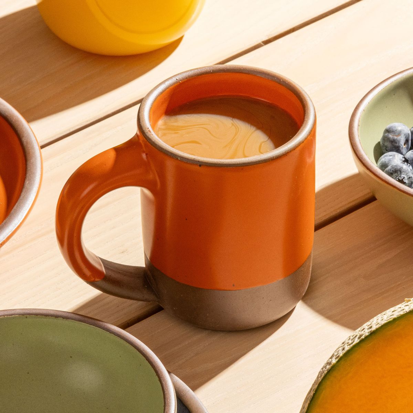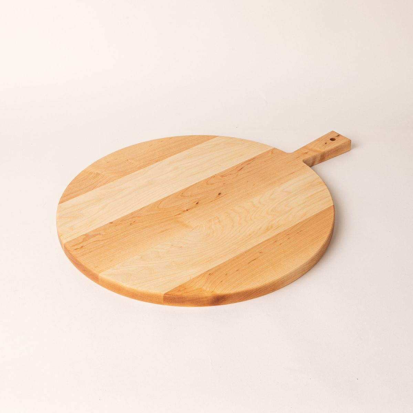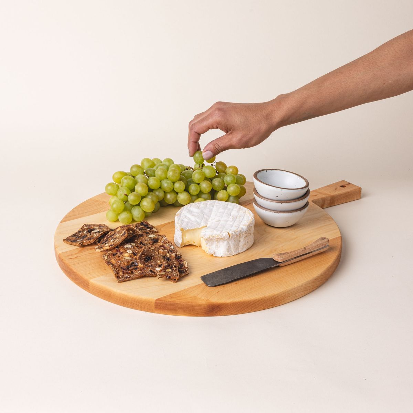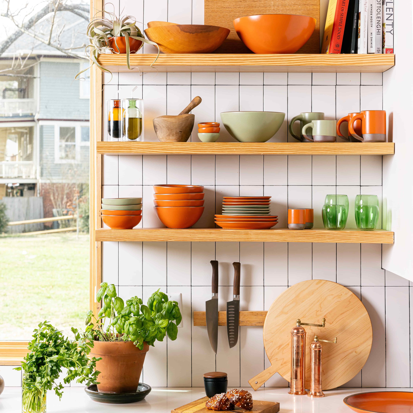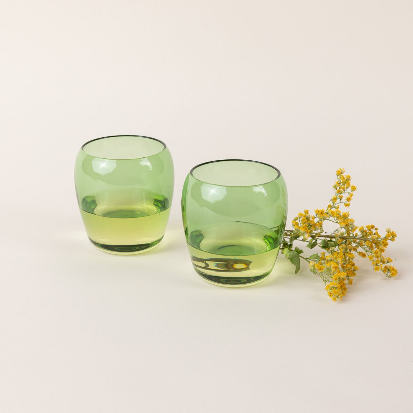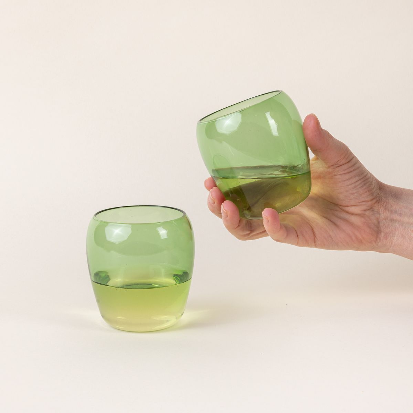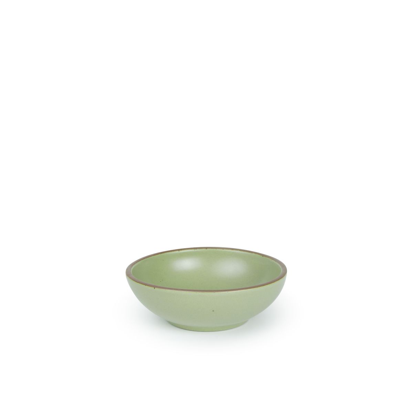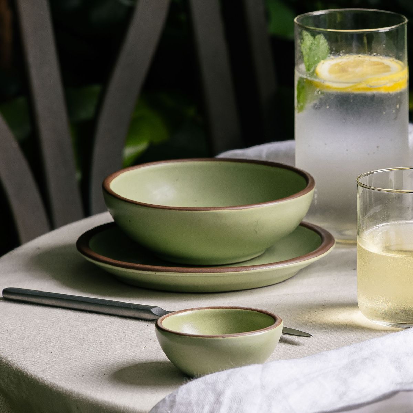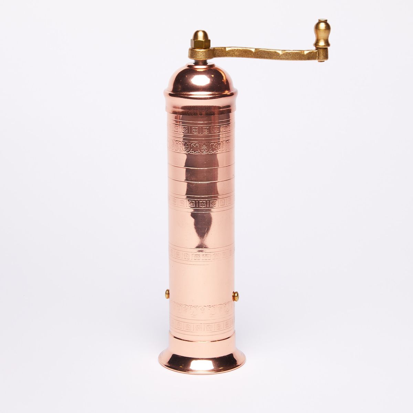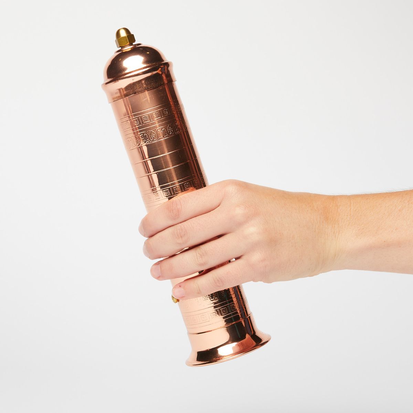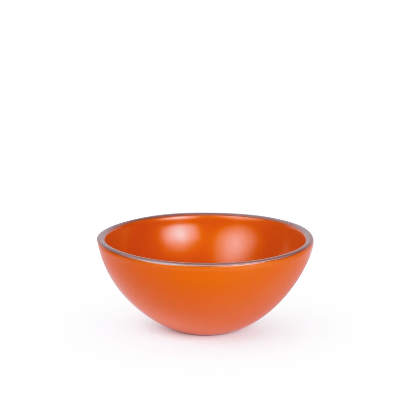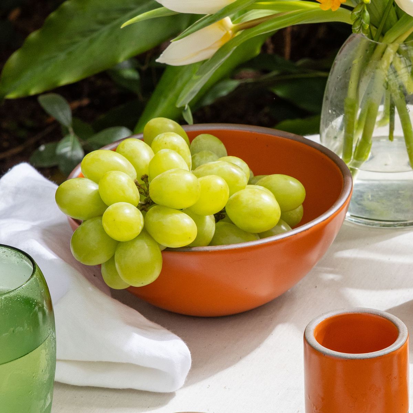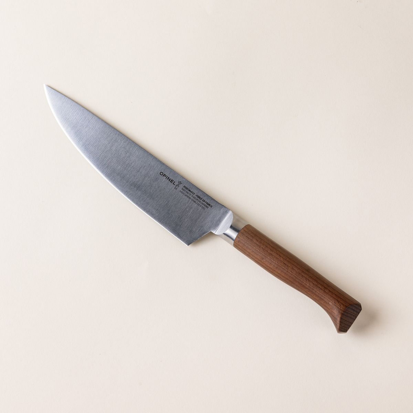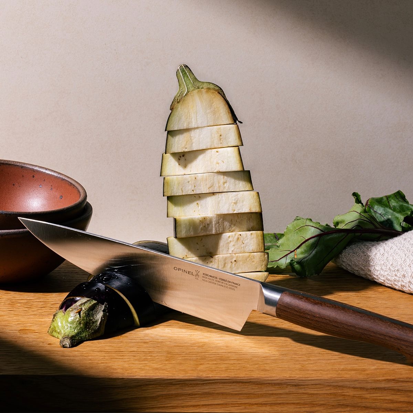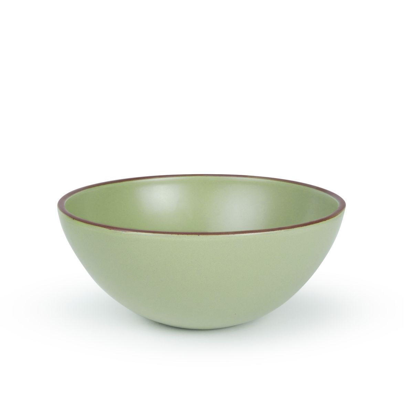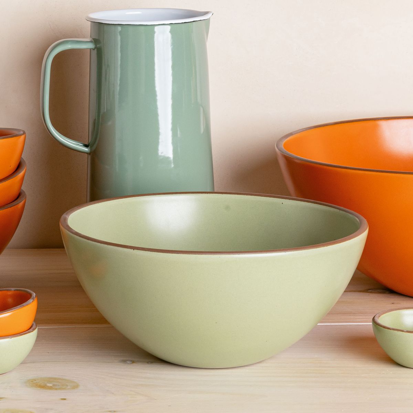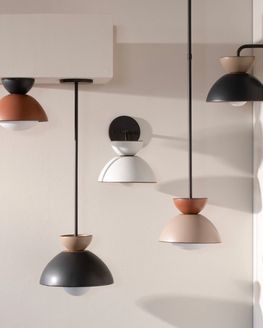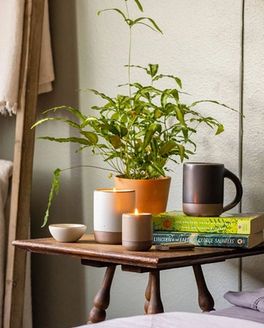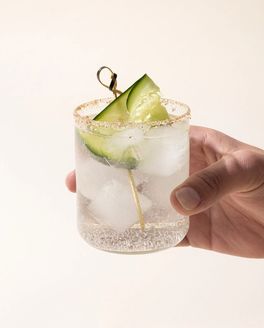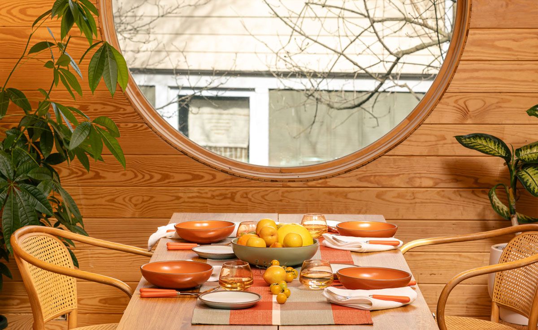
Take a Tour of this Architect’s Asheville Home
Ross Smith and Anna Welton know a thing or two about design. The couple built their Asheville, North Carolina house, affectionately dubbing it “The Westwood Wedge,” which has been featured in home and design magazines for its eclectic style and environmentally conscious build.
When our friends said “yes” to a photo shoot in their space, we couldn’t have been happier. Ross and Anna’s warm, modern aesthetic was a perfect fit for our 2024 spring/summer home collection, and we caught some great light in their kitchen!
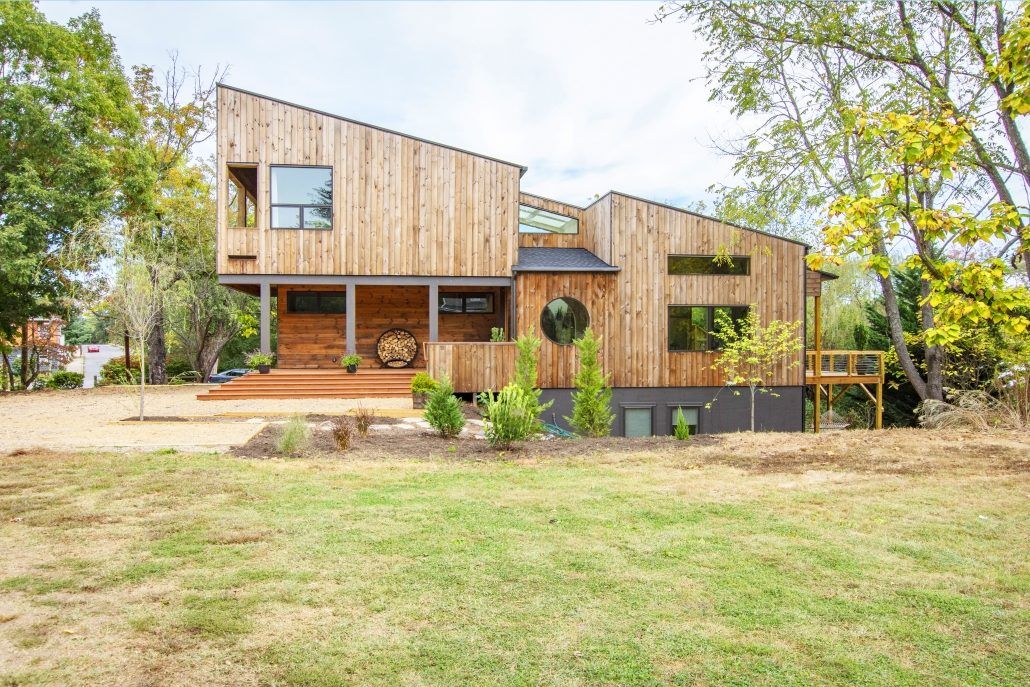
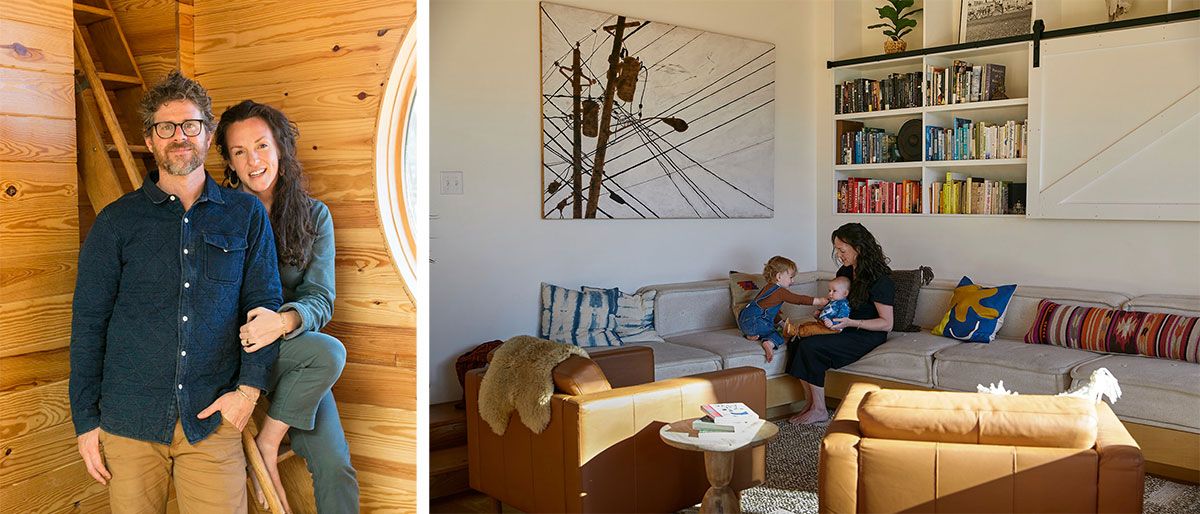
Ross is the founder and owner of Assembly Architecture + Build, an innovative group of designers, architects, and builders based in our hometown. Combining architectural expertise with the home building experience allows Assembly A+B to streamline the process of creating custom-built, eco-friendly homes and collaborate closely with clients.
Anna is the Associate Dean for Community and Global Engagement at Warren Wilson College, and her travels in Latin America and Japan inform both her work and her design instincts.
We sat down with Ross and Anna to chat about how they manage balancing different design preferences and worked to create a bright, airy living space.
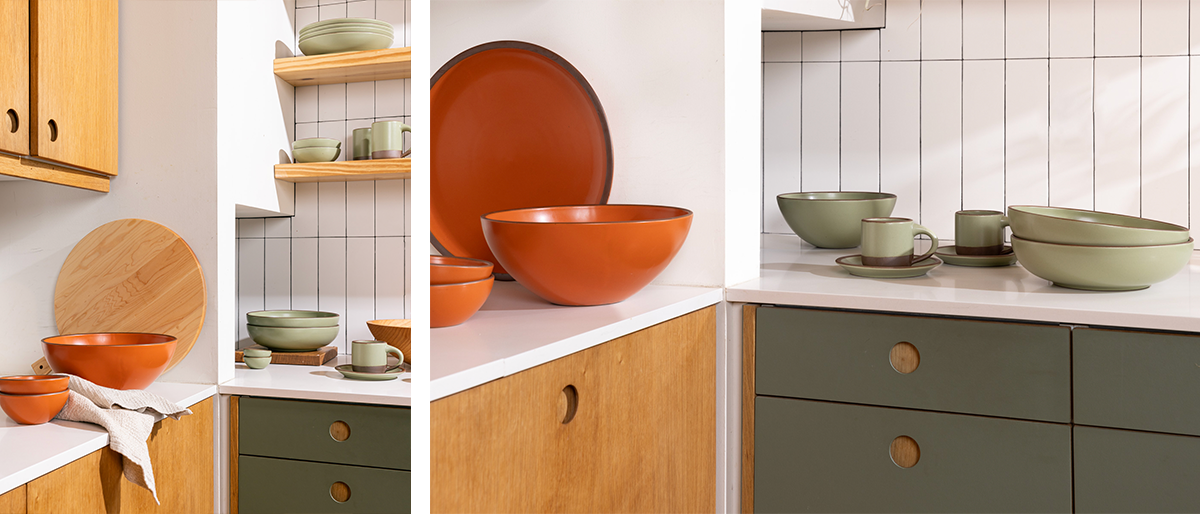
Designing a Home
The Process
Anna Welton: I would definitely say in our negotiation process of designing our house, Ross is more of a purist when it comes to function, and I am more (maybe) impractical in wanting to prioritize beauty. So, it was kind of a fun process to figure out where those two things meet. Would you agree with that, Ross?
Ross Smith: I would say that essentially beauty is in the function of the object. Ideally modernism wants that object be totally stripped down to its purely functional form and maybe people have responded to that recently in feeling like that’s kind of cold. So adding a little bit more warmth and flare seems to be where the current trend is now.
Anna: And I definitely think our house was a compromise between both our aesthetics and is ultimately stronger for it…I skew way heavily towards rich patterns and warmth and more plants than are necessary. And he’s a little bit of a minimalist, and we really met in between to create something that I think is both modern and warm.
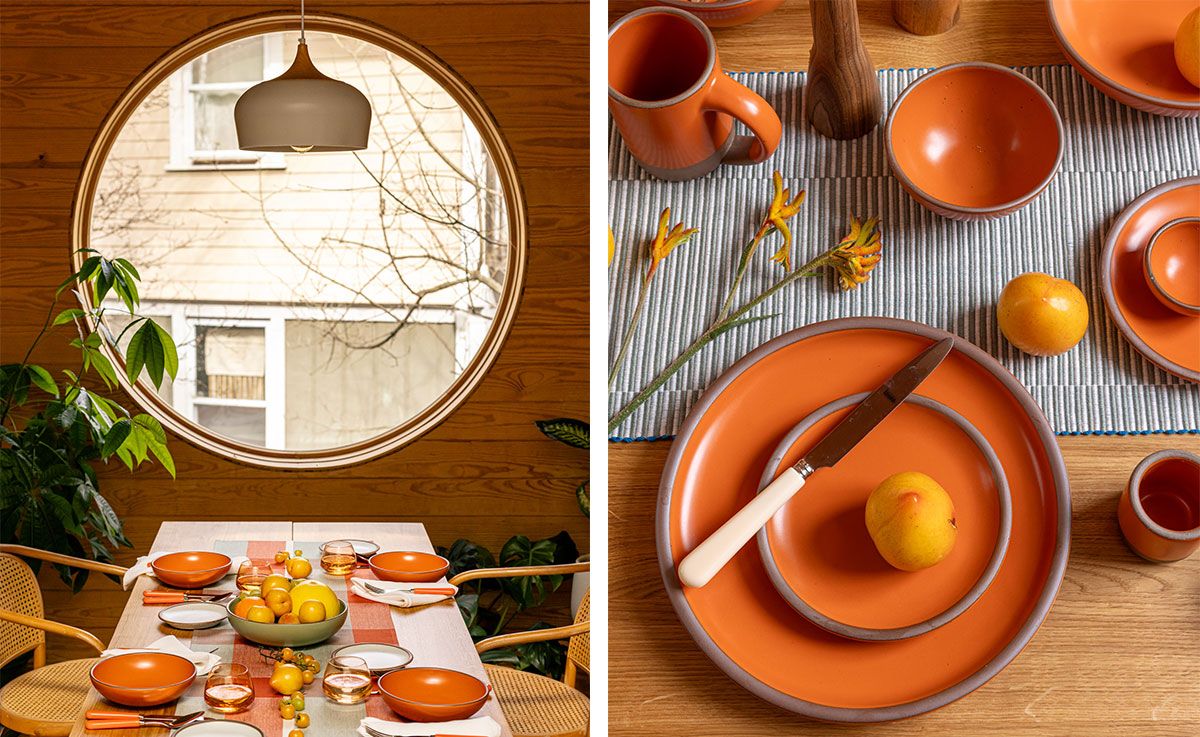
The Heart of The Home
Anna: The atrium is really satisfying for both of us for very different reasons. Ross was excited about the potential of the atrium to create passive solar energy. You can open up the skylights, and it draws cold air up from the lower levels of the house and helps to passively cool the house.
Ross: Yeah, there's a functional element to the atrium, and because of [the solar energy functionality] I had to make it higher, which made it feel bright and airy. It was also an organizational device—it’s that spot that connects the living entry dining and private part of the house. So, it's kind of like this hub we used as an organizational device.
Anna: There's one keyhole doorway off of that atrium that delineates the private space from the public space …And then for me, I think the atrium’s just really satisfying because it's chock full of plants, which that was one of the things that I asked for when Ross initially sat down to plan the house…bringing that much green inside helps soften the space.
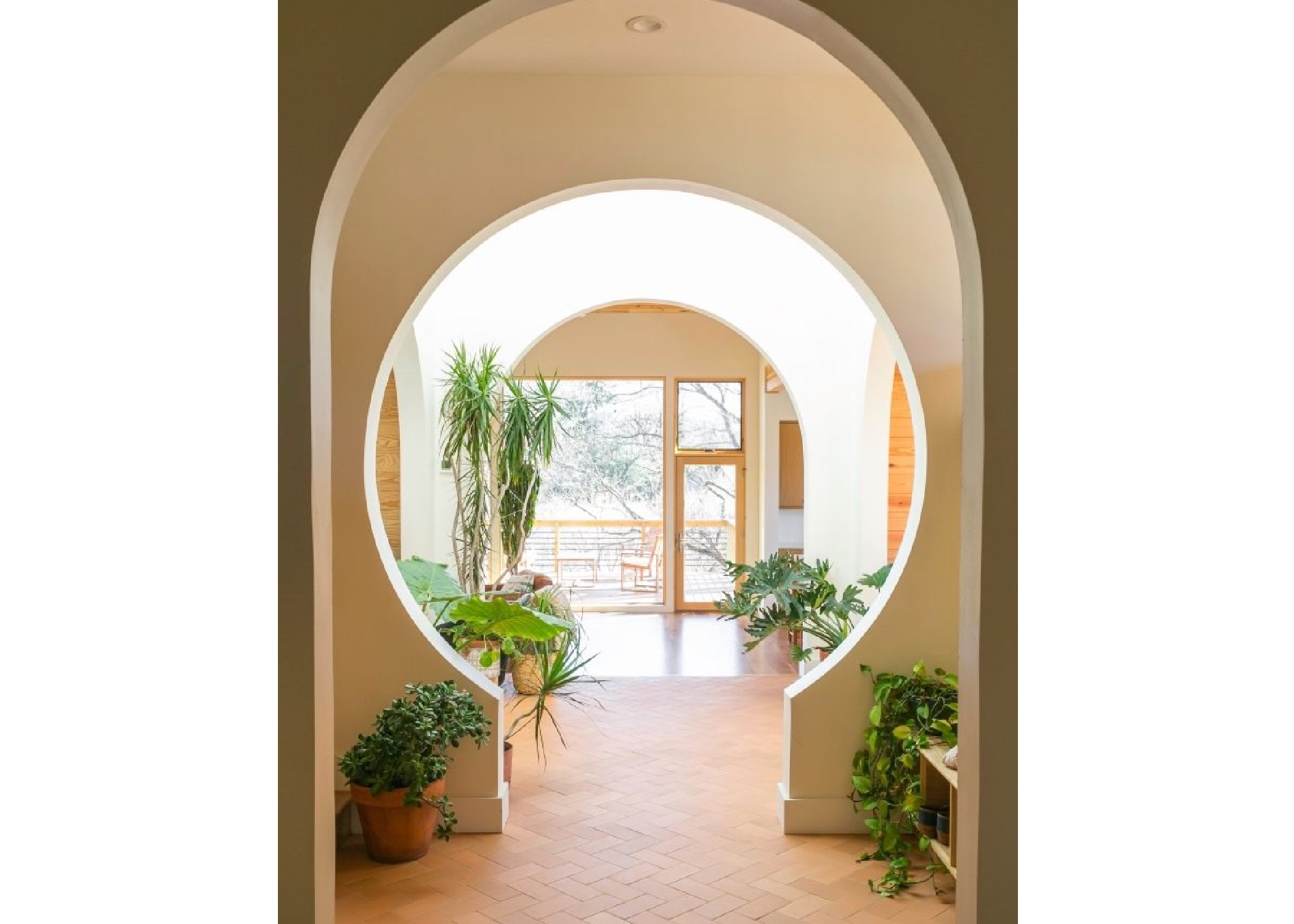
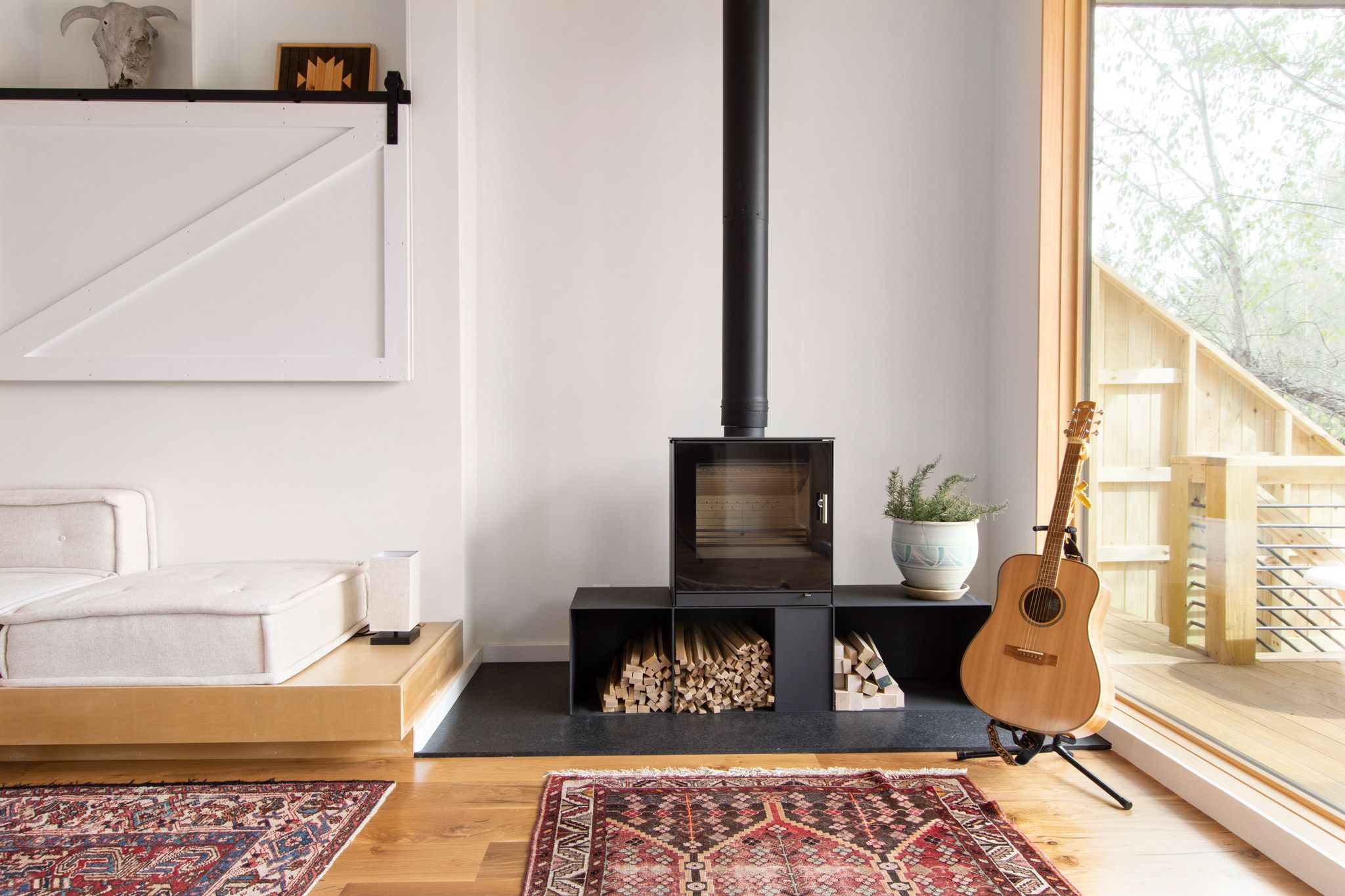
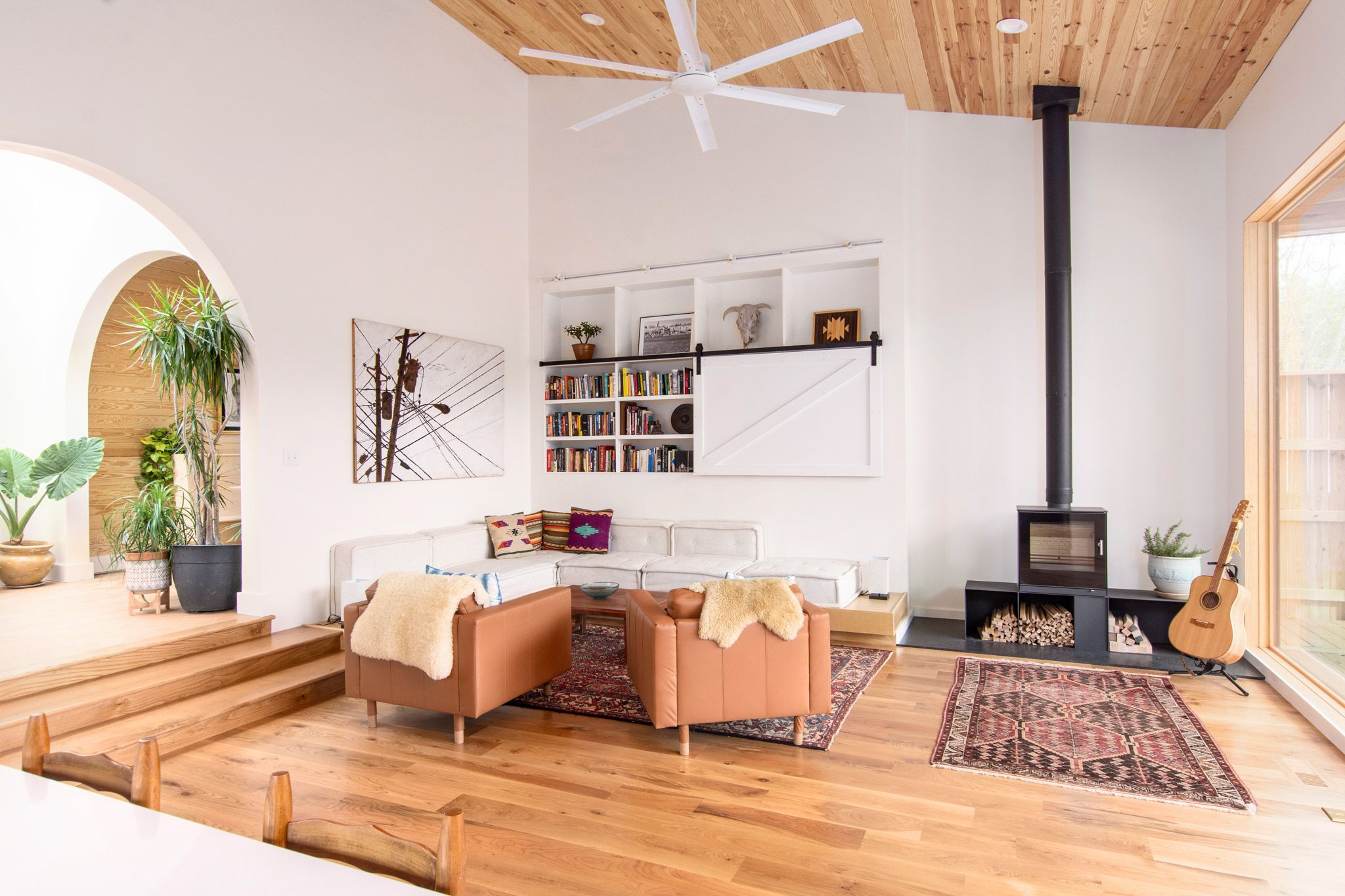
Photos by Sadie Culberson.
The Style
Ross: We basically encapsulated this idea of a warm modernism. You could think of modernism as steel glass and concrete homes, which most people are not going to respond well to. Warm modernism would be the same sort of floor plan and spatial approach but using things like exposed beams, arches, and circles and just softening everything. You might bring in handmade tile or do natural plaster walls, so it's like you basically take the same design, light, and structural ideas from modernism and you soften it with your material selections. I think that's kind of what we did in a way.
Anna: I kind of pushed for some irreverence when it came to sticking with pure design principles or pure aesthetics, like seventies vibes. I was envisioning a hodgepodge and Ross basically was like, “My architecture school professors would be turning in their graves.” But we actually did incorporate elements of different things, and I think that impurity gave it strength.
Ross: I would totally agree with that…Yeah, hodgepodge irreverence. That sounds about right.
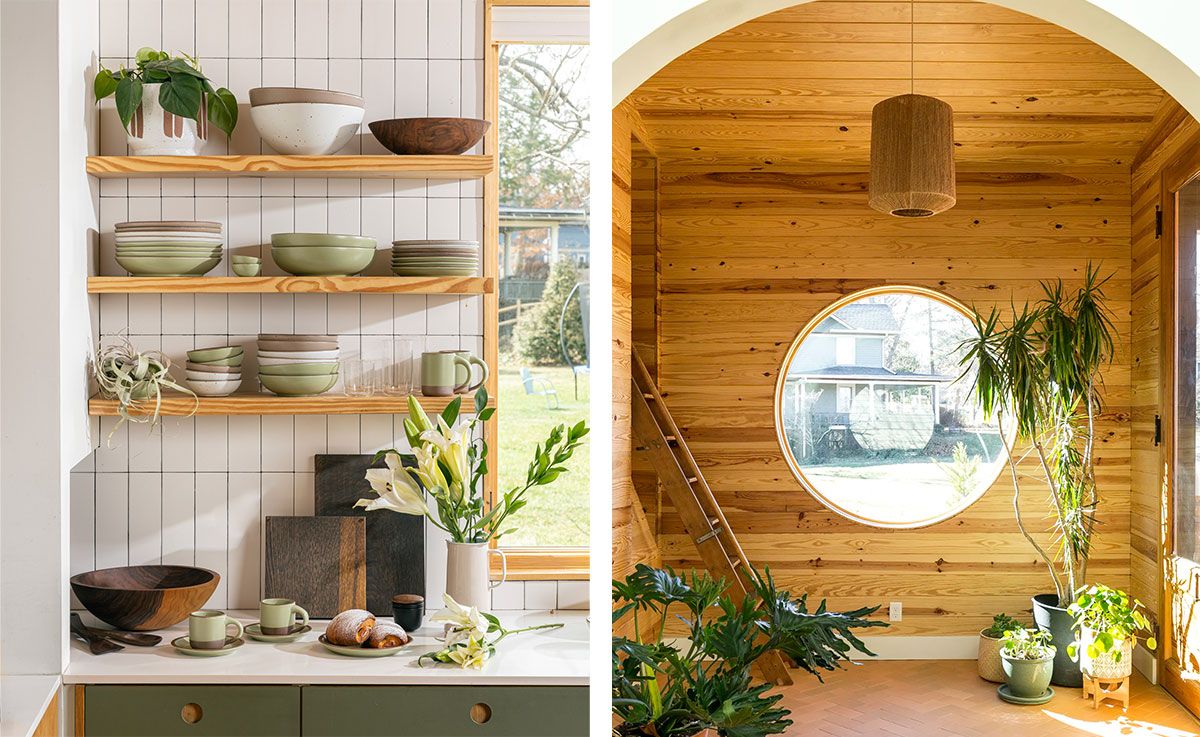
The Walls & Floors
Anna: For the living room, we chose a white with subtle cream undertones and high reflectivity because we wanted the walls to bounce around the light coming in from the large windows and skylights.
We used yellow pine for the accent walls in the atrium because it is local and cost-effective. We used white pine for the wood floors, and for the tile floor in the atrium we used Rustico saltillo terracotta tiles because we wanted something warm and natural-feeling that could withstand some water exposure (because we have a ton of plants in there).
I can’t remember the tile we used in the kitchen, but I do know we got it from WNC tile!
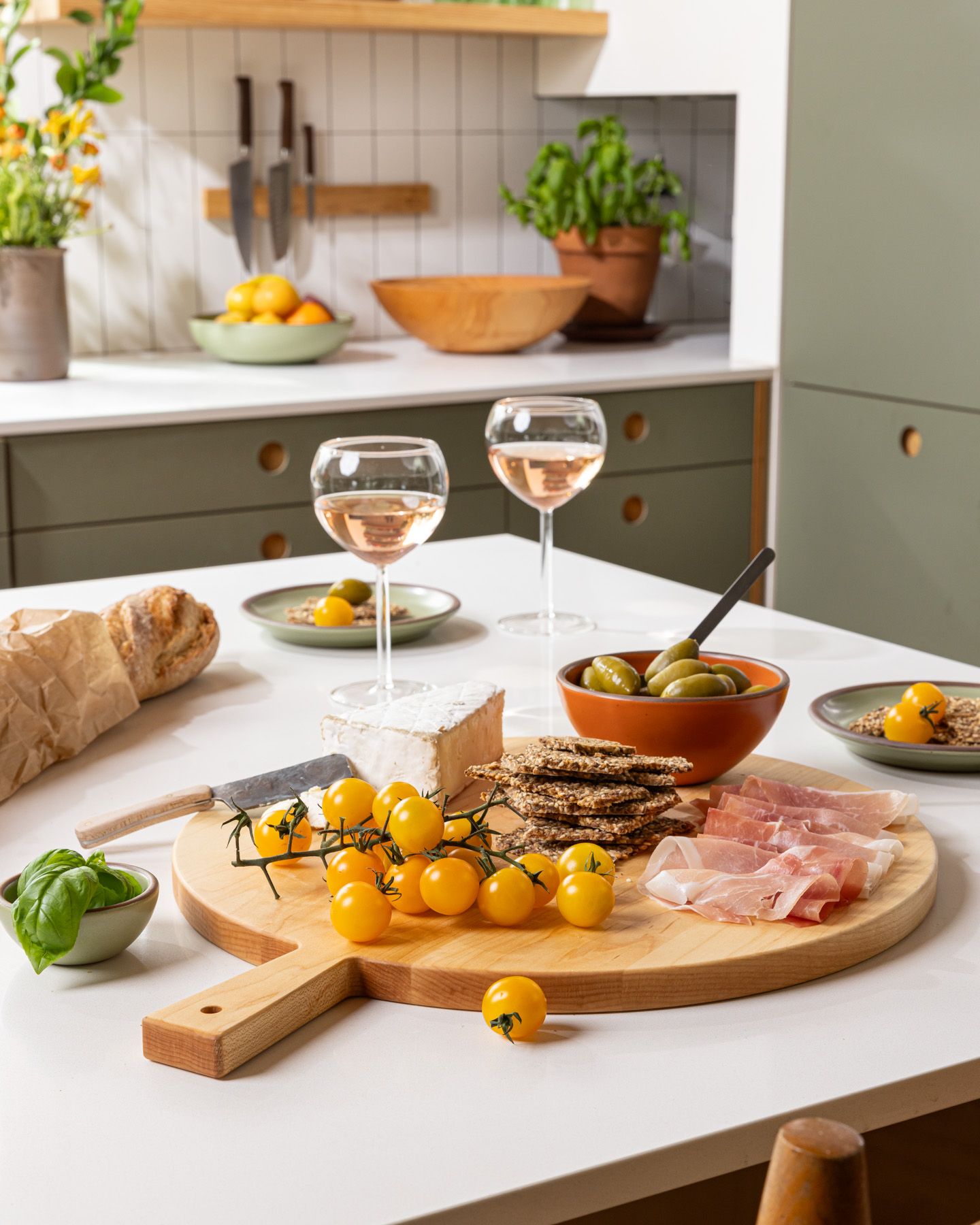
Sustainability
Ross: Durability is something that we're really looking at because we feel from an environmental point of view the house lasting is really an important aspect of this whole thing. There's this idea now in architecture…can you create “the 400 year house”?...a house that you really don't have to fix up for about 400 years which seems crazy, but from a structural engineering point of view it’s actually very possible.
So, we've got beauty and functionality as considerations, and I guess durability is probably a close cousin to functionality—we selected materials that we know are going to last.
If you’re looking to design your home with long-lasting, sustainably-produced dinner, table, and glassware, take a peek at our Spring/Summer seasonal home collection.
